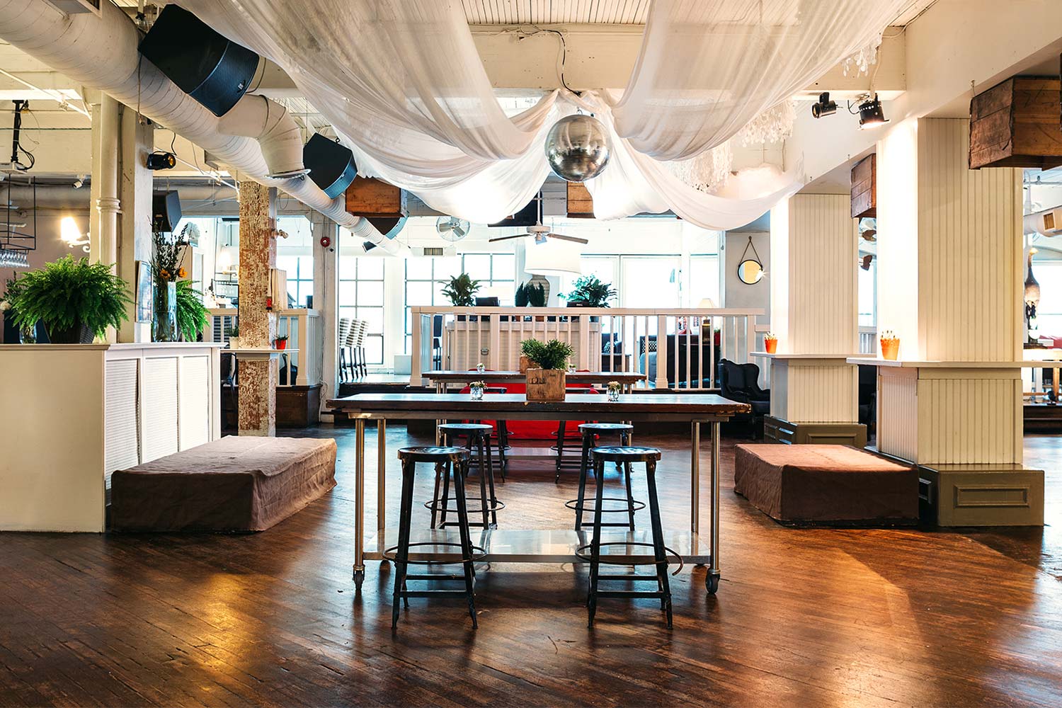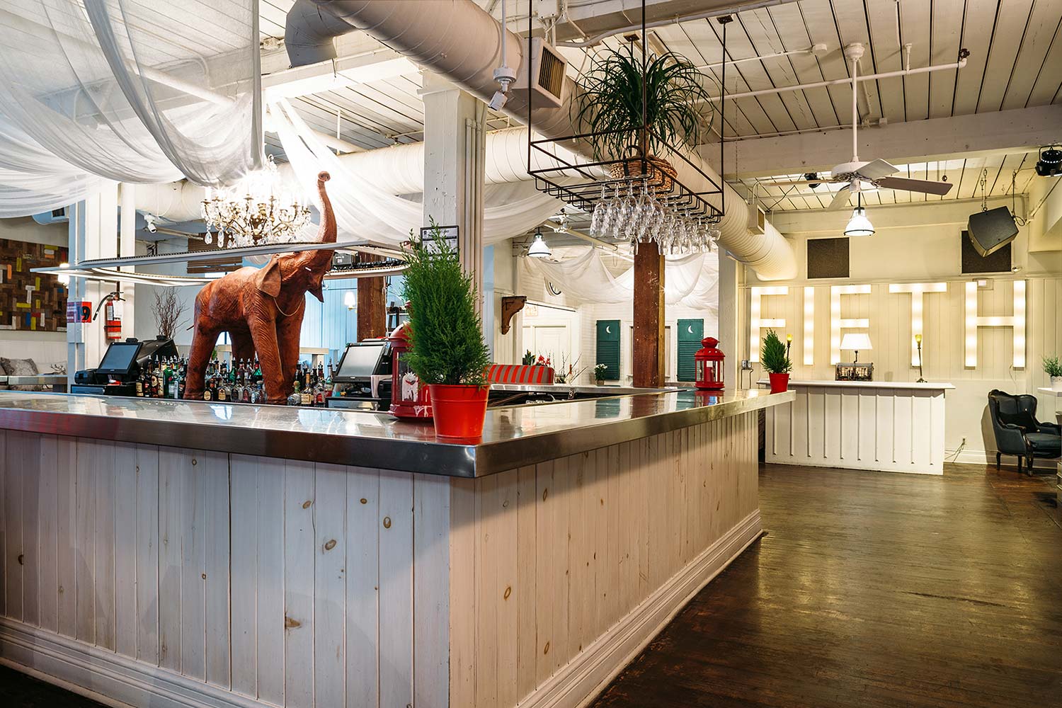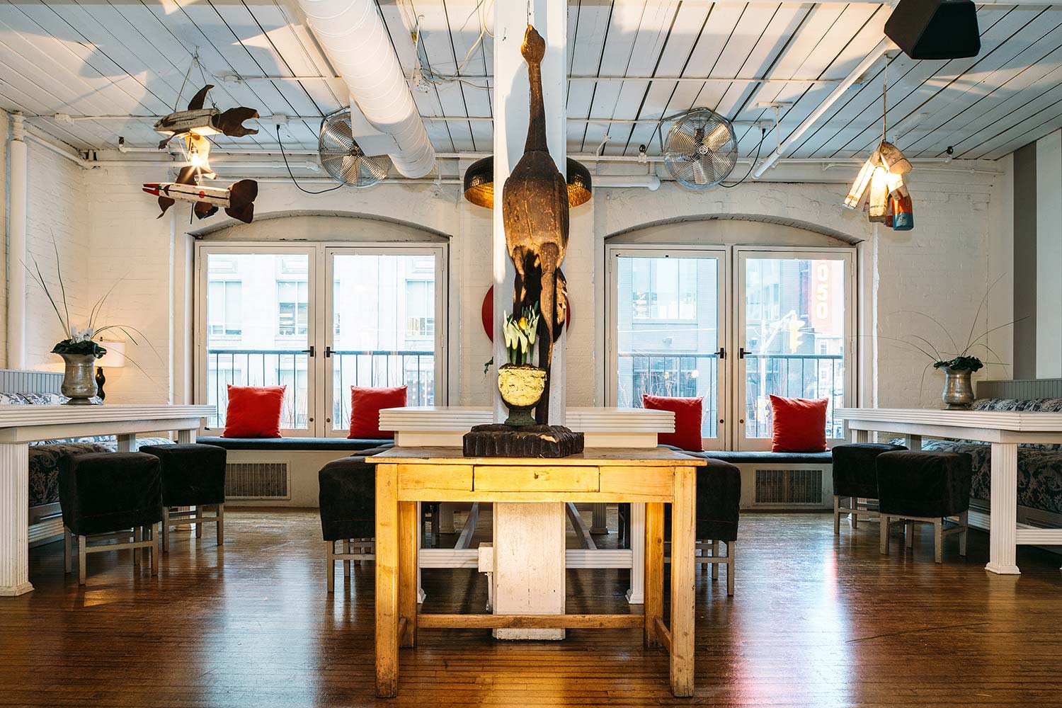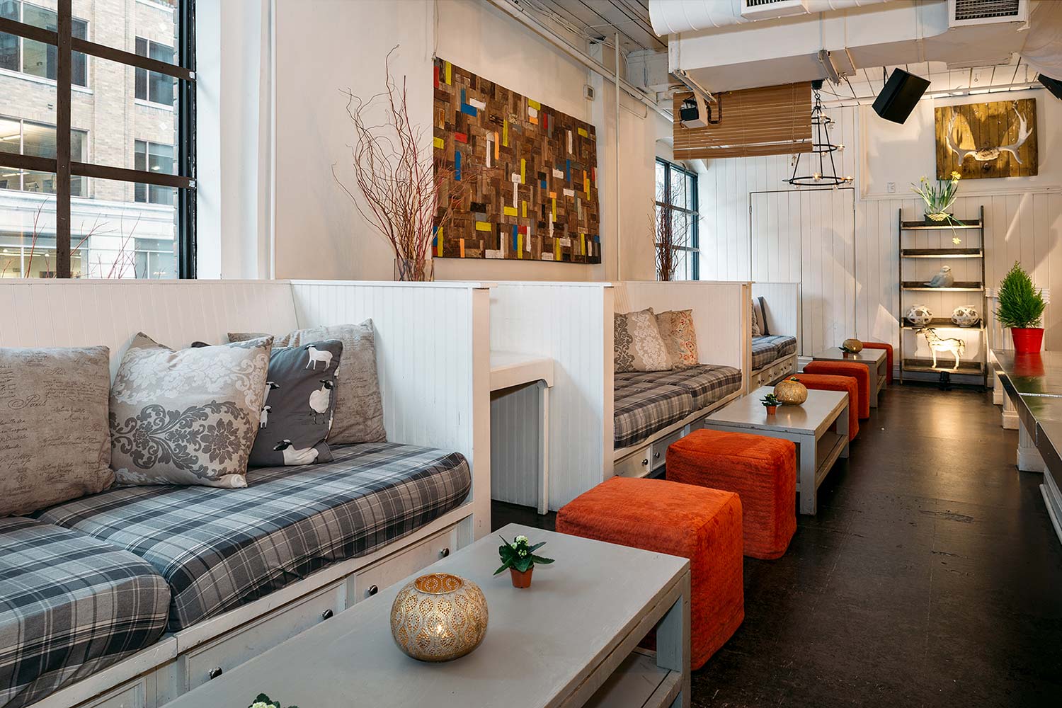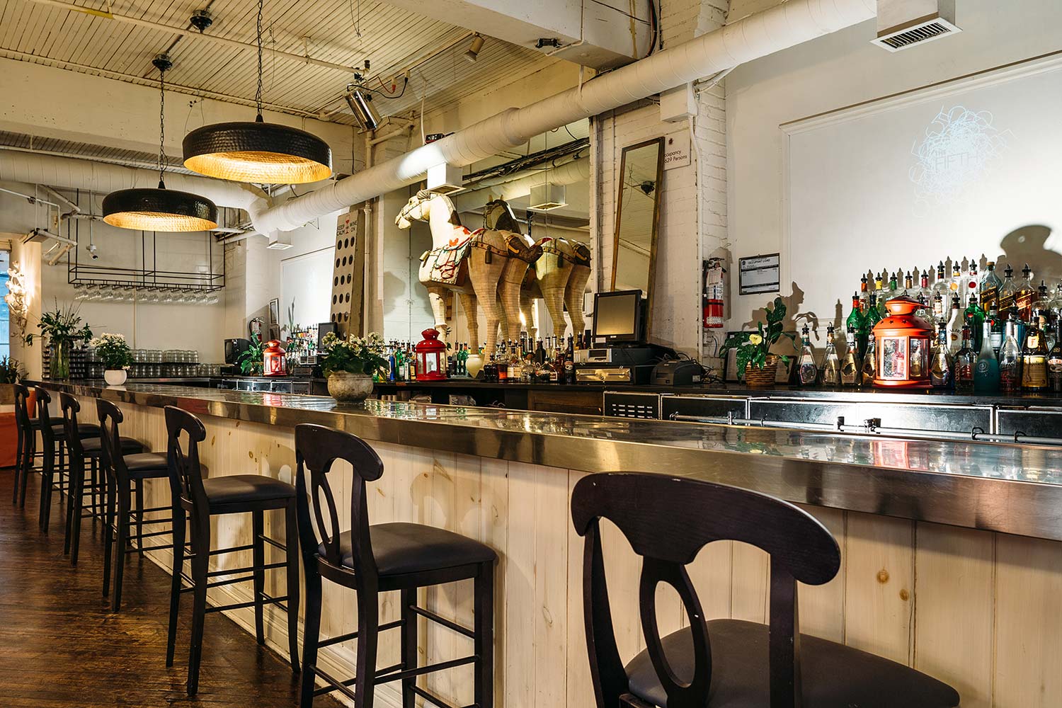The Fifth Social Club
CAPACITY:
800 Standing | 150 Theatre
The Fifth Social Club is an attractive urban event venue inside the century-old Gelber warehouse with original douglas fir structure and floor to ceiling windows. Its feel changes from a light-filled loft during the day to a sophisticated lounge in the evening complete with DJ booth and several full service bars. The open floor plan can accommodate a diverse range of set-up possibilities making it an ideal venue to host a myriad of large events from corporate holiday parties to TIFF events.
